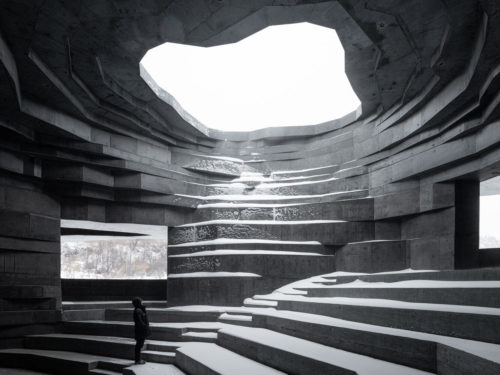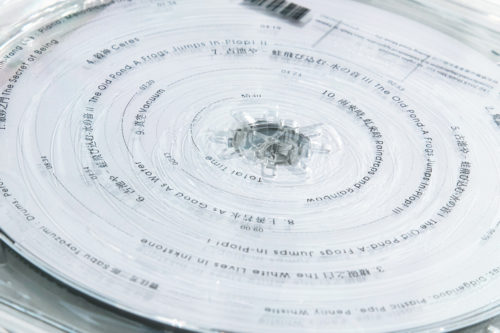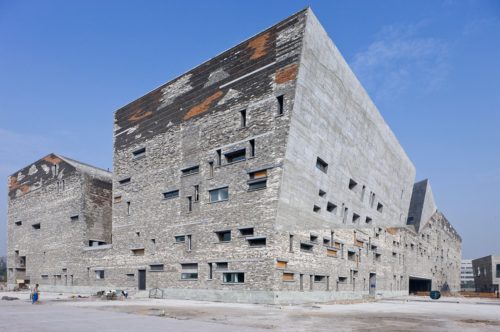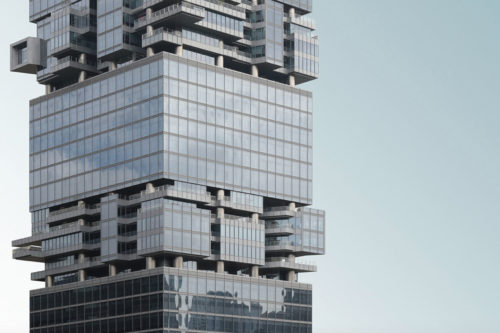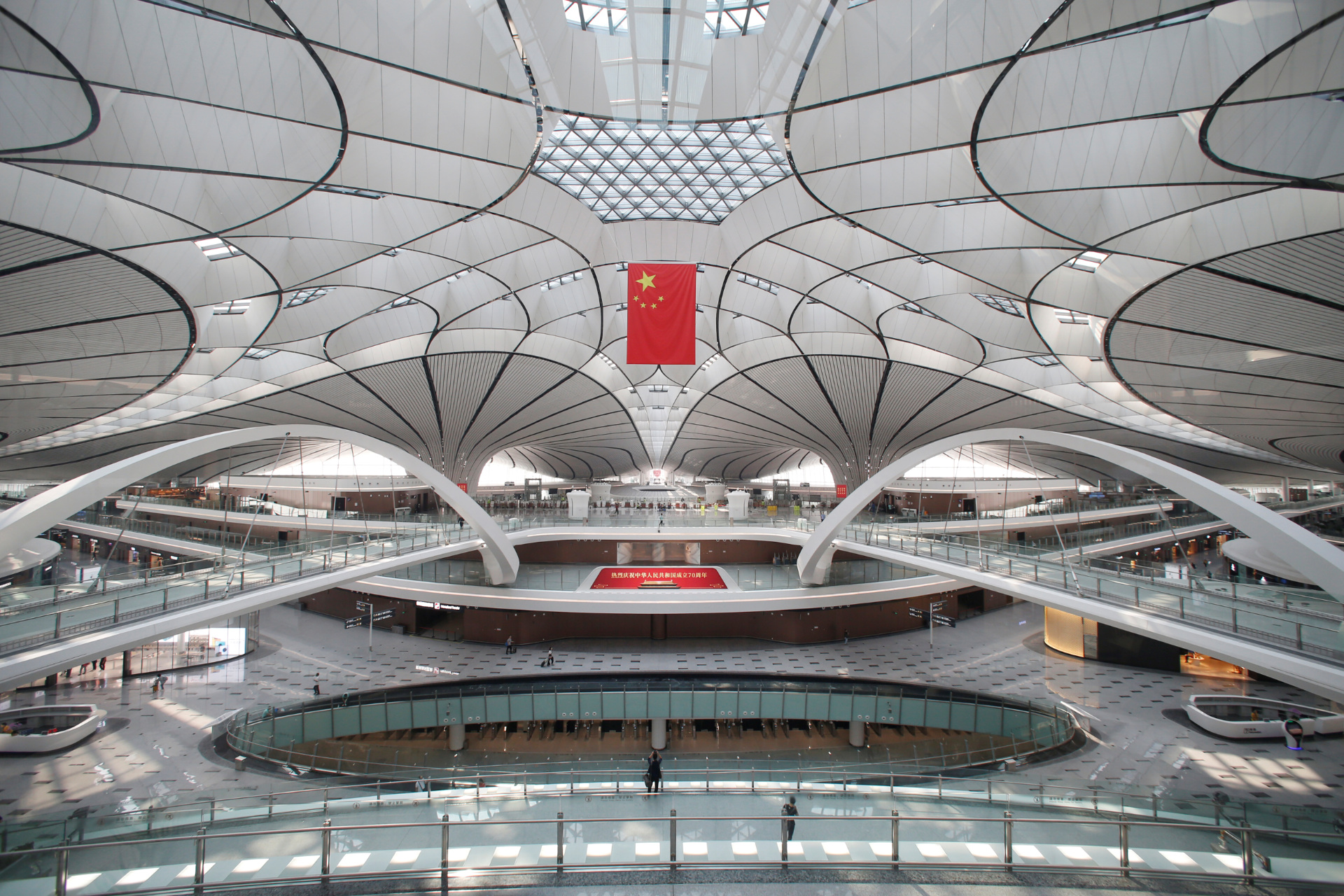
Until the early 2000s, contemporary Chinese architecture meant Soviet-style apartment blocks and bland office buildings with facades of white tile and blue glass. But Chinese cities are now home to some of the world’s most extraordinary built creations. Here are 10 of them.
The Chinese real estate industry commercialized in the late 1990s as private developers acquired large tracts of urban real estate and began remaking them into apartments, malls, office towers, and all kinds of multi-use projects. The boom drew architects from all around the world, and skyrocketed the careers of talented and ambitious Chinese designers of built spaces.
The results have been extraordinary. Extraordinarily bad in some ways: An annual competition to select China’s 10 ugliest buildings of the year is now in its 12th year (in Chinese), but the building boom has also given the chance for some of the world’s most talented architects to enjoy unprecedented creative freedom and enormous budgets to match.
Here are 10 of the most interesting projects in the country.
1. Beijing Daxing International Airport
Opened: September 2019
Architect: Zaha Hadid Architects
Location: Beijing
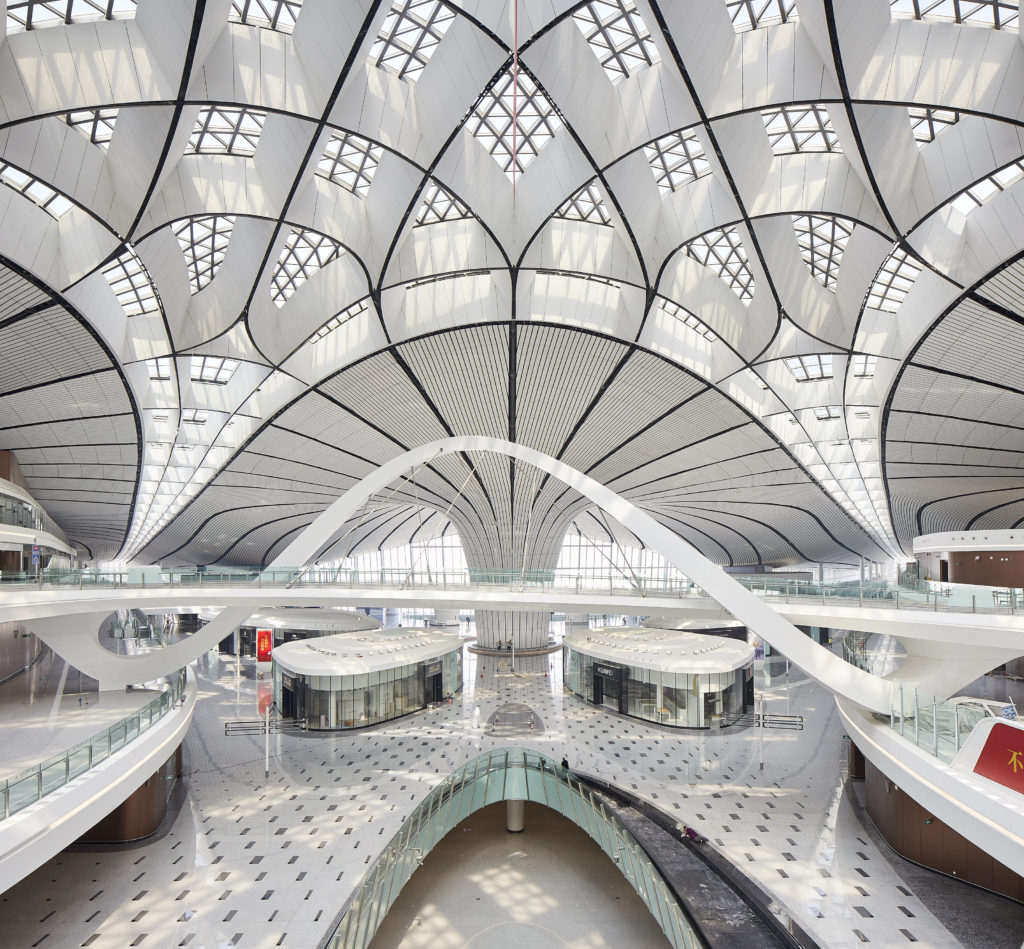
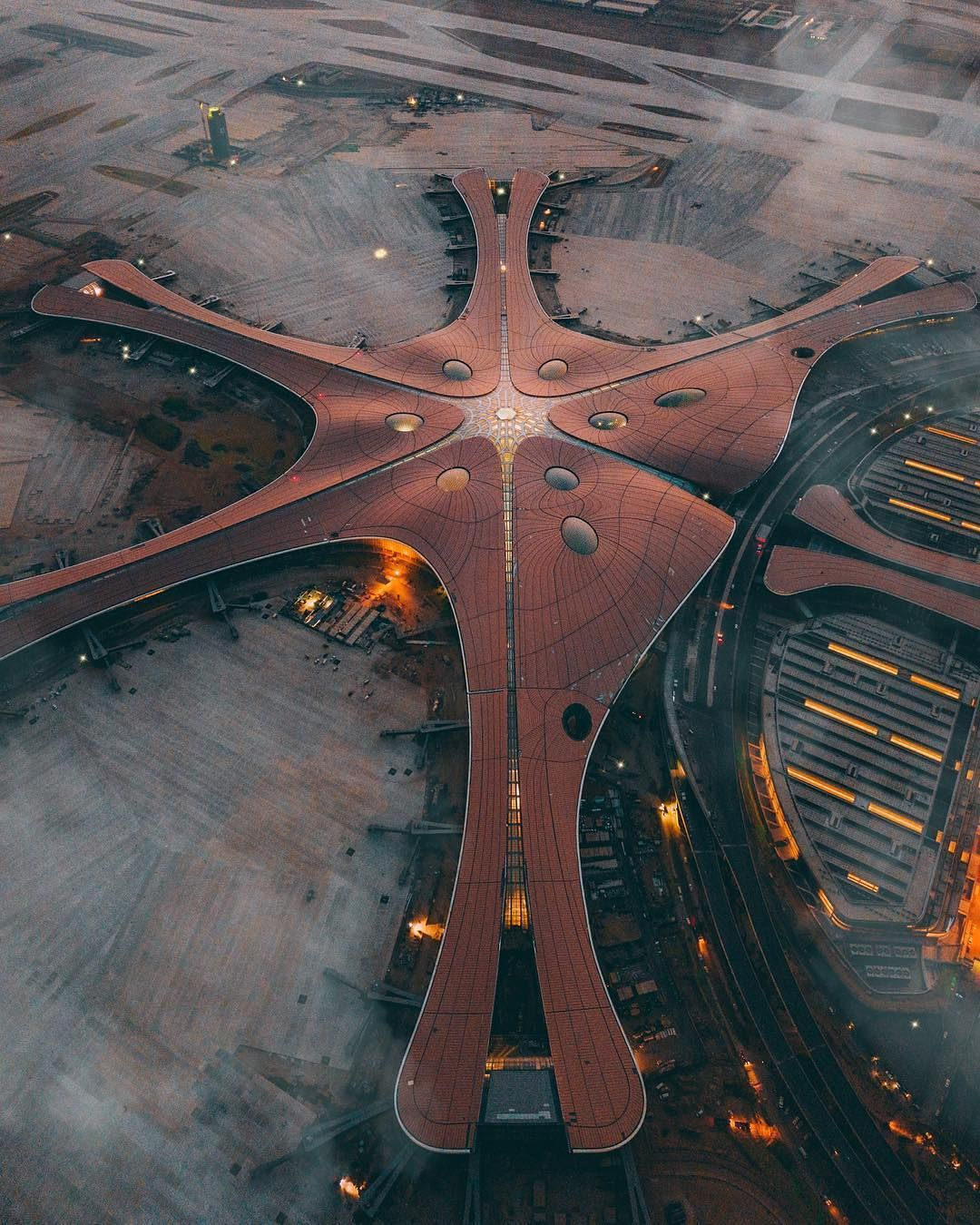
With vaulted ceilings, flowing forms, and tons of natural light, the Beijing Daxing International Airport (PKX) is a welcome breath of fresh air. With China set to overtake the U.S. as the world’s largest aviation market, Beijing needed a new airport that could not only handle high-volume traffic, but also stand as a symbolic gateway in and out of China’s capital.
Drawing from principles of traditional Chinese architecture, the airport’s famous “starfish” design not only boosts the number of aircraft and cargo that funnel through, but also cuts down distances for travelers. Passengers can walk to their gate within eight minutes while enjoying the light-filled interior studded with stores and amenities, reducing the stress of travel.
Like many other great works of architecture, the Daxing airport goes further to integrate into its surrounding environment. Design elements such as sun shading and natural light filtration not only brighten up the space, but also reduce the building’s overall energy consumption and carbon emissions by approximately 50%. Powered by solar panels, the airport hosts a complex heating system and an impressive rainwater collection and water management system not only to reduce its carbon footprint, but also to store and purify water from nearby ecosystems to prevent flooding and manage the local microclimate.
See also: Galaxy SOHO, the first SOHO China project completed by Zaha Hadid.
2. CCTV Headquarters
Opened: 2012
Architect: Rem Koolhaas and Ole Scheeren (OMA)
Location: Beijing
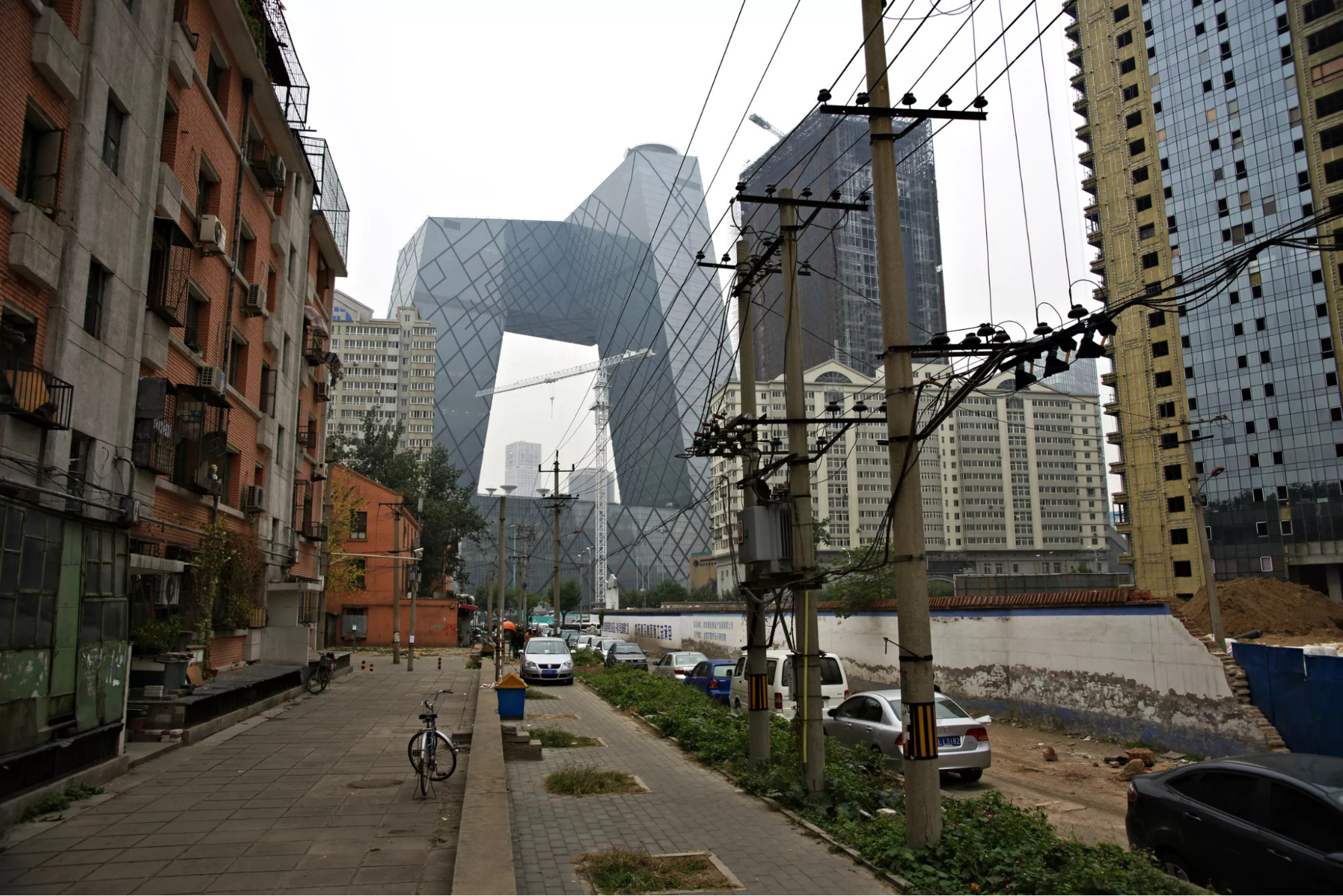

Not your average skyscraper, the contorted form of the CCTV headquarters offers a unique addition to Beijing’s skyline. The battle for more space led the design team to imagine a new structure, as opposed to a straight shot skyward. Two main towers are knitted together by a perpendicular, 75-meter cantilever, forming an eclectic shape of sharp angles and diagonals.
The design is the result of long-term collaboration between European and Chinese engineers to rethink the concept of a high-rise. Rem Koolhaas, one of the leading architects, has always been interested in making structures that expose conflicting energies at work in society. The bones of the building are seen from the outside: Irregular webs of darker, triangulated steel tubes draw out the forces at work on the building’s facade, condensing in areas of stress and opening up in areas requiring less support. As one walks around the building, it changes form, animated by the viewer’s perspective. The end result is a dynamic challenge to modern architecture’s dogma of structural purity.
Koolhaas has defended the design of the tower after Chinese leader Xi Jinping in 2014 criticized the construction of “weird architecture” in the country.
3. Harbin Grand Theater
Opened: 2015
Architect: Mǎ Yánsōng 马岩松 (MAD Architects)
Location: Harbin, Heilongjiang Province
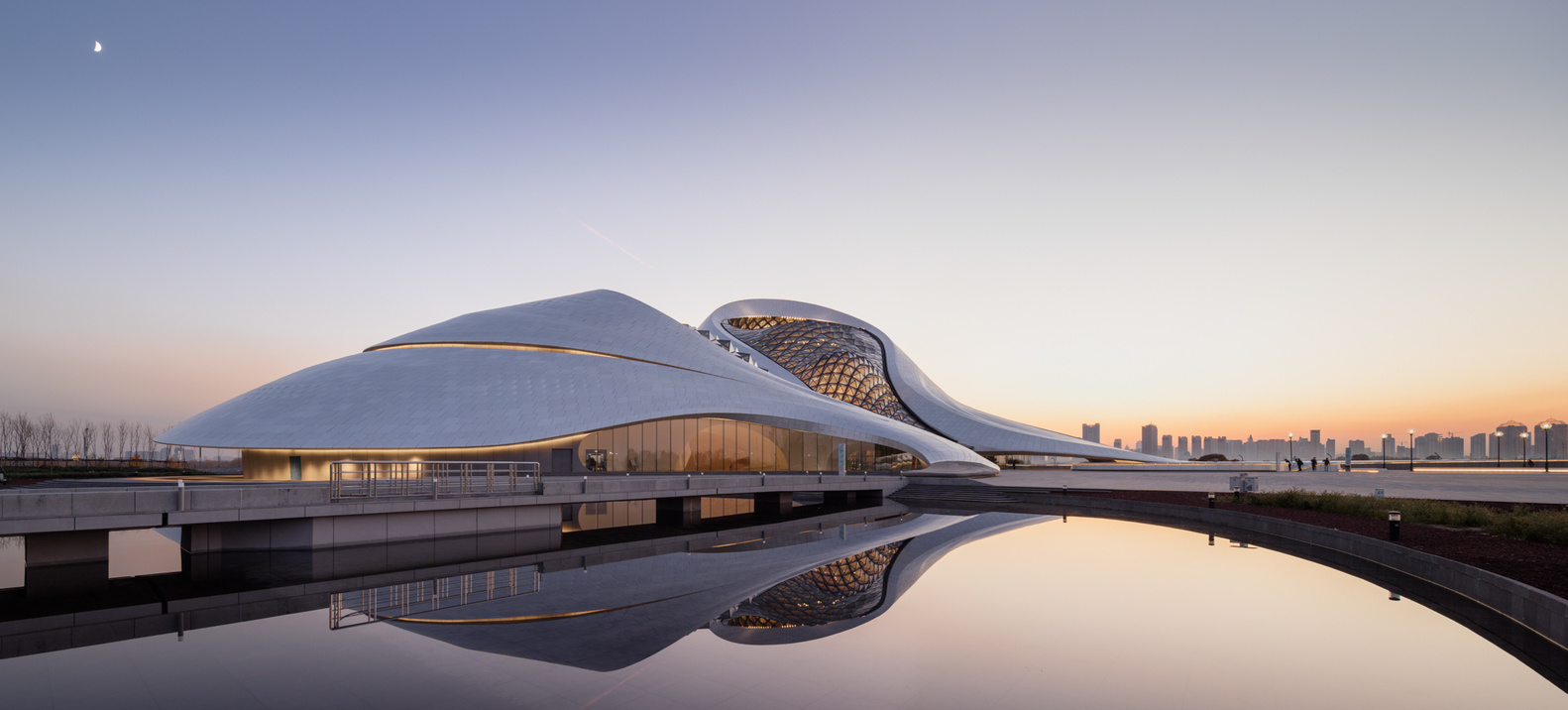


Nestled along the Songhua River’s north bank in Harbin, the Harbin Grand Theater appears as if carved from wind and water. Made to house Harbin’s famous 100-year-old Symphonic Orchestra, the two-theater complex can house up to 2,000 people within its billowing walls.
Though music may be the initial attraction, the building stands as its own artistic feat. An exterior of smooth white aluminum panels echo the force and spirit of the northern city’s untamed wilderness and frigid climate. Visitors who enter are first greeted by a grand lobby space lit up by a soaring glass diagrid ceiling, then guided toward the grand theater, a warm and cavernous space carved out of a rich wood — a stark contrast to the icy entrance.
China news, weekly.
Sign up for The China Project’s weekly newsletter, our free roundup of the most important China stories.
“We envision Harbin Opera House as a cultural center of the future — a tremendous performance venue, as well as a dramatic public space that embodies the integration of human, art and the city identity, while synergistically blending with the surrounding nature,” said Ma Yansong, the lead architect and founder of MAD Architects.
See also: Wormhole Library, Ma Yansong’s newest project, was named one of the 10 “coolest new buildings to gawp at this year” by The Times of London.
4. Great Bamboo Wall
Opened: April 2004
Architect: Kengo Kuma (Kengo Kuma and Associates)
Location: Daxing District, Beijing

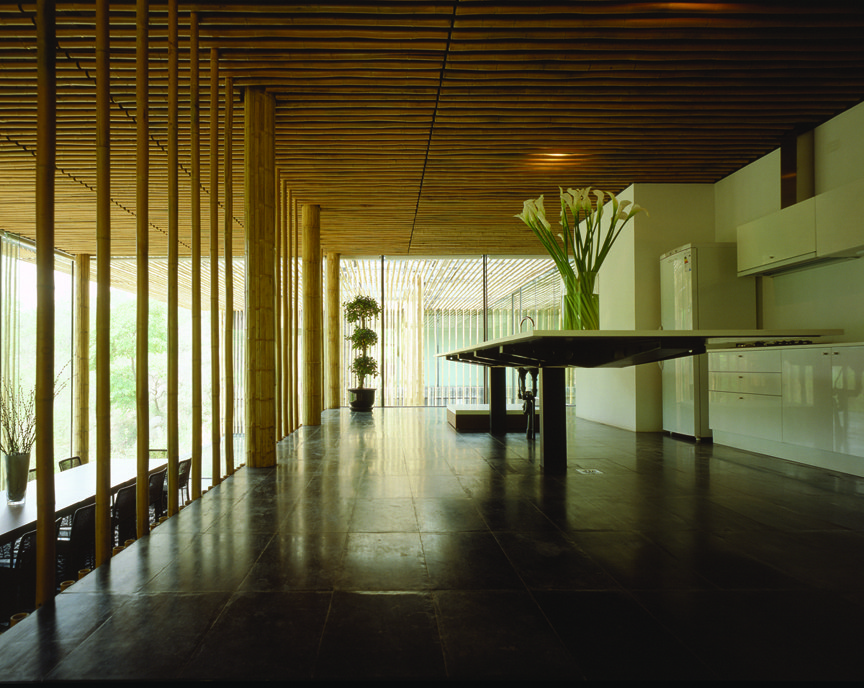
Commissioned by 10 Asian architects, the Great Bamboo Wall is a small set of residences tucked in the middle of a forest at the foot of the Great Wall. Conceived by Zhāng Xīn 张欣 and Pān Shíyì 潘石屹, the structures combine the style of traditional Chinese architecture with Japanese spatial concepts to reflect the ethos and aesthetics of Eastern civilization.
Built to enhance, rather than interfere, with the surrounding environment, the structures showcase the style and function of bamboo. Locally sourced bamboo walls partition the rooms, where visitors peek out of the spaces between the shafts at the undulating, lush landscape of the valley.
Brought long ago from China to Japan, bamboo is a symbol of cultural interchange between the two countries. The Great Bamboo Wall’s airy, organic shafts cut a sharp contrast to the Great Wall’s solid stone and brick. “The Great Wall was once used to separate China’s civilized world from the world of savages; the [Great Bamboo Wall] would allow light and wind to pass through to represent a connection between two worlds,” said the architects.
5. Xiangxiangxiang Boutique Container Hotel
Opened: June 29, 2012
Architect: Tongheshanzhi Landscape Design Co.
Location: Southwest Chenghuang Tourist District, Tianxiadou, Changzhi County, Shanxi Province
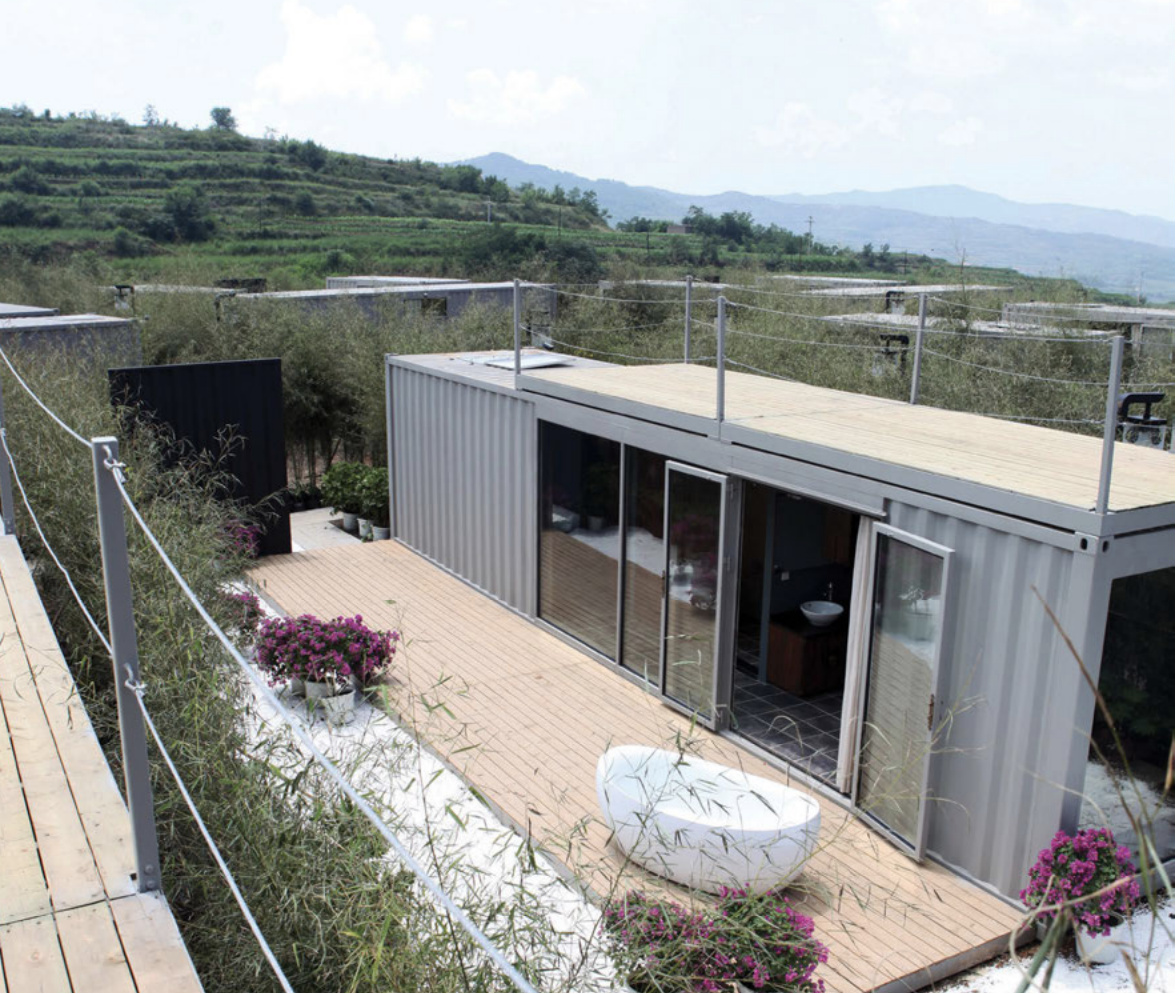
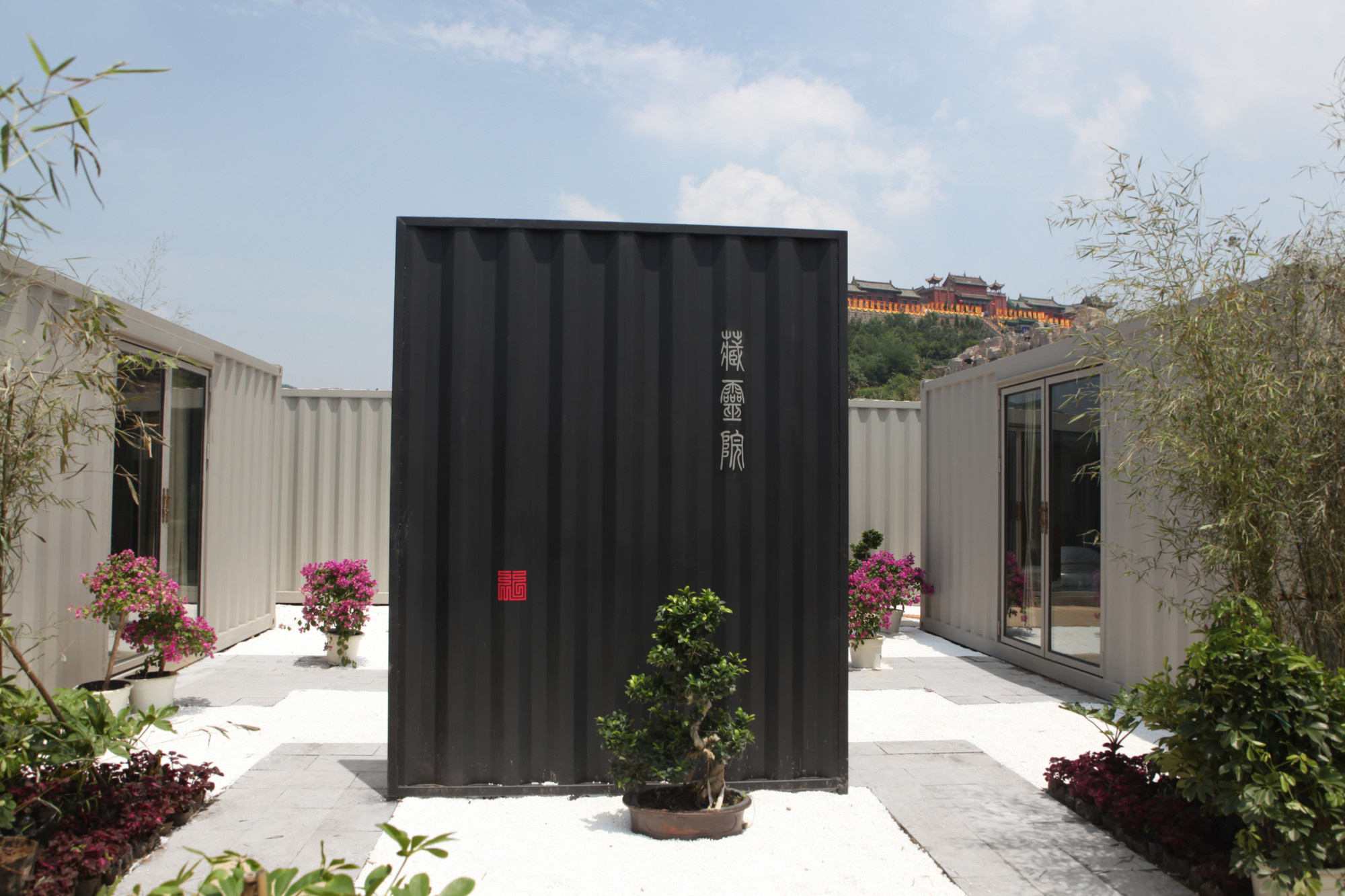
Centered on the theme of xiāng 香 (incense, fragrance), the Xiāngxiāngxiāng 香箱乡 Boutique Container Hotel is the first to be built out of converted freight containers. The hotel was built as part of a joint project with the National Reform and Development Commission and China International Marine Containers (CIMC) of Dalian, the world’s biggest manufacturer of containers.
Aptly named, each character nods to the three core design concepts behind the project. The first xiāng 香 (fragrance, incense) represents the theme, image, and services of the hotel and the important role of incense in Confucian and Taoist tradition. The second xiāng 箱 (trunk, box) denotes the freight containers repurposed into visitors’ living spaces. The third xiāng 乡 (rural, countryside) refers to the project’s layout, which draws from the enclosed courtyards of traditional Shanxi homes.
6. Wuyishan Bamboo Raft Factory
Opened: 2012–2013
Architect: Huá Lí 华黎 of TAO (Trace Architecture Office)
Location: Xingcun Town, Wuyishan Mountain, Fujian Province
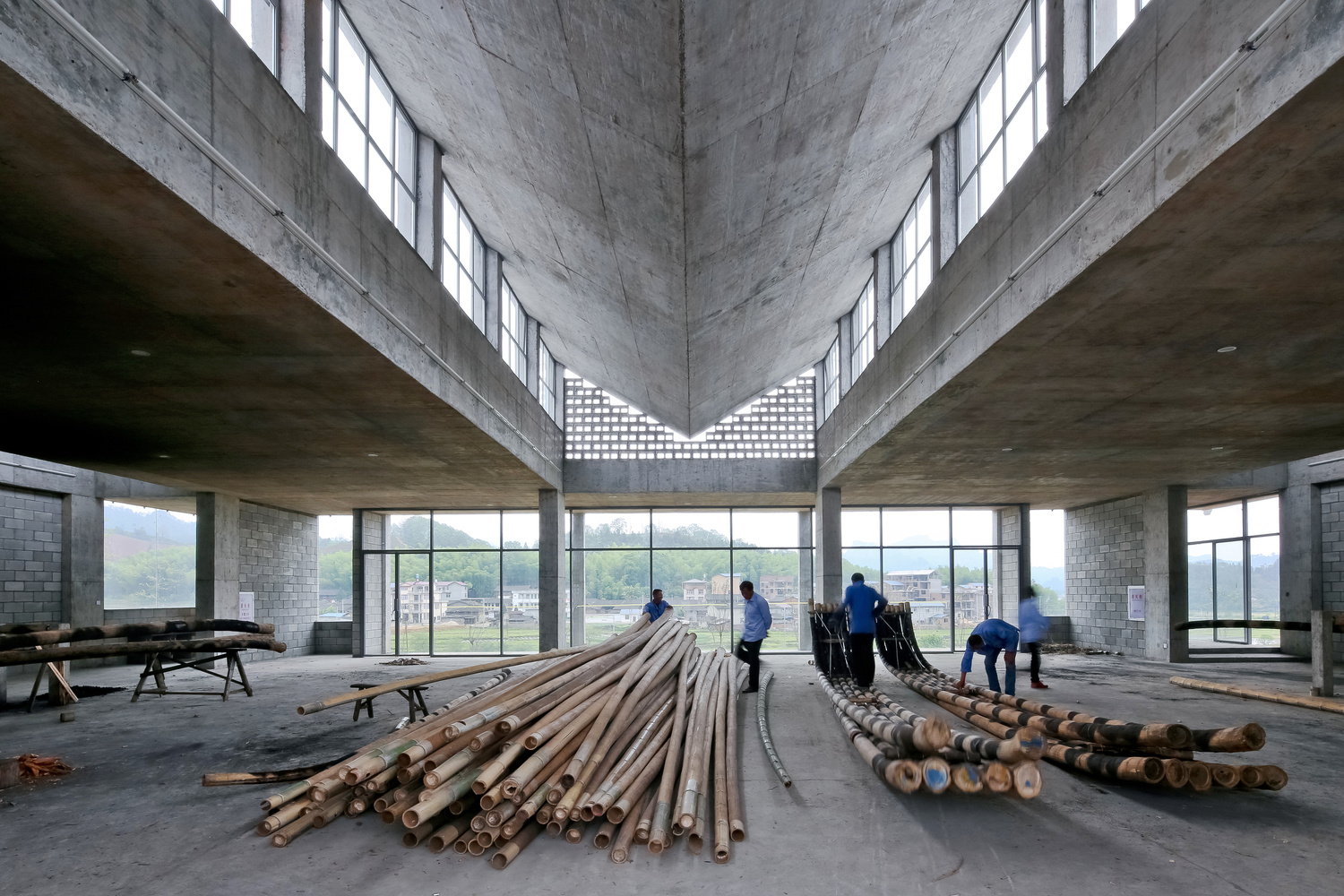
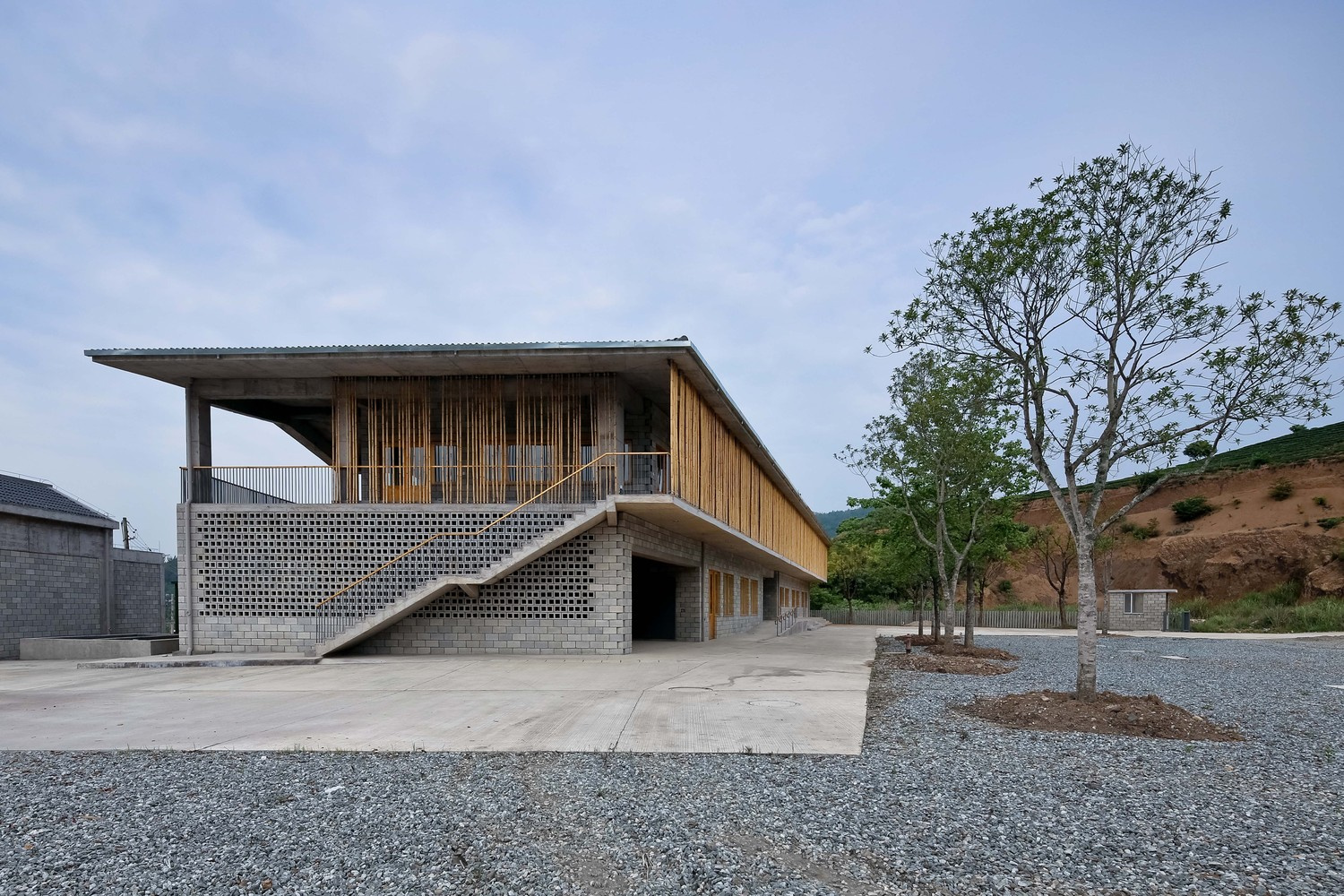
The Wǔyíshān Bamboo Raft Factory 武夷山竹筏育制场 is a storage and manufacturing facility that produces bamboo rafts used to sail the Nine Bend River near Wuyi Mountain. Because of its industrial purpose, the structure’s design veers toward a simple logic, smartly combining form and function.
The factory was designed to meet the specific functional, topographical, and climate demands of its location, and based on the location’s constraints, designers used concrete and local materials such as wood and bamboo. The three buildings on-site — a storage warehouse, a manufacturing workshop, and a dormitory with offices — are knit together by a central courtyard.
7. Liyang Museum
Opened: 2020
Architect: CROX Architects
Location: Liyang, Jiangsu Province
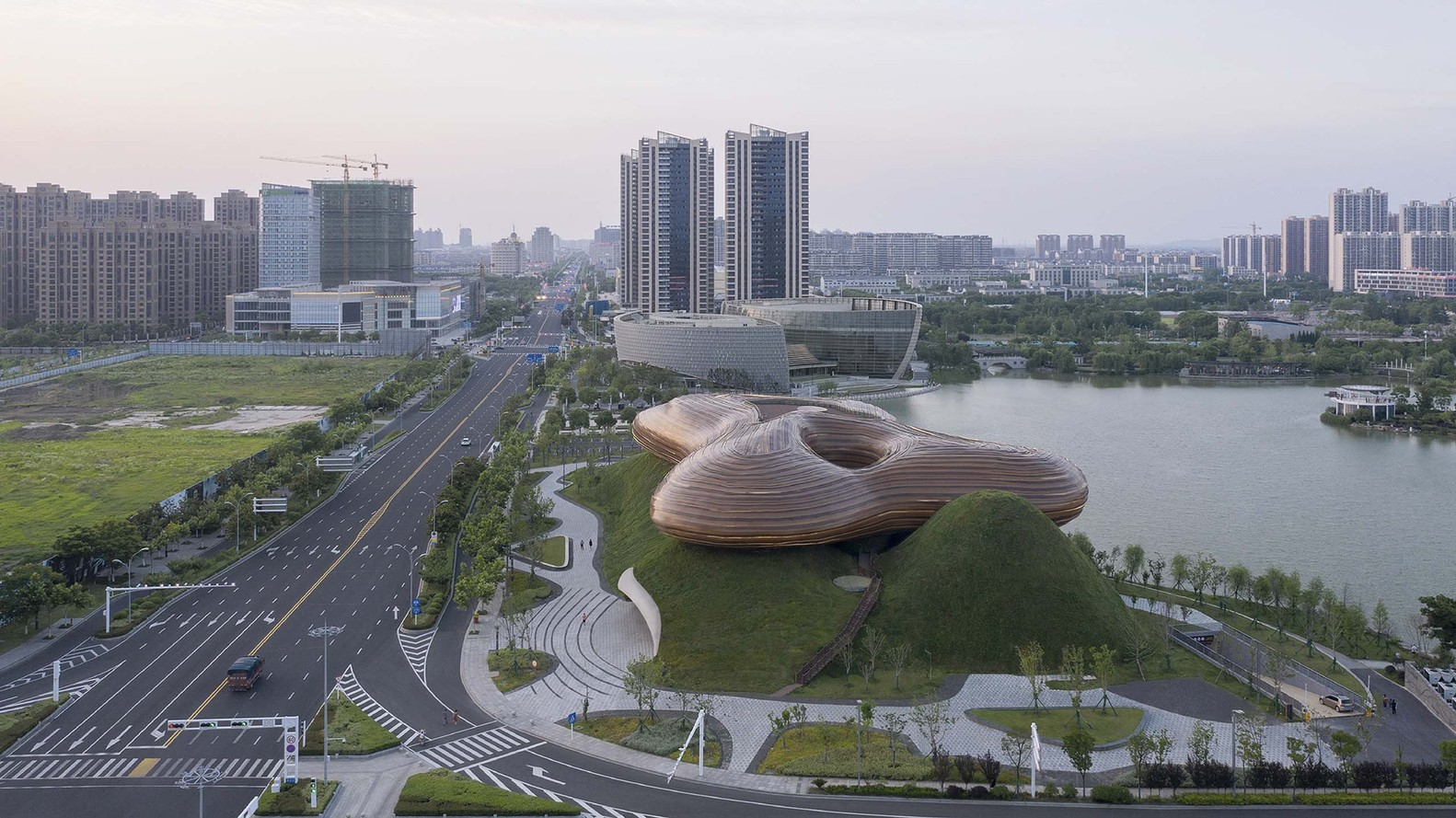
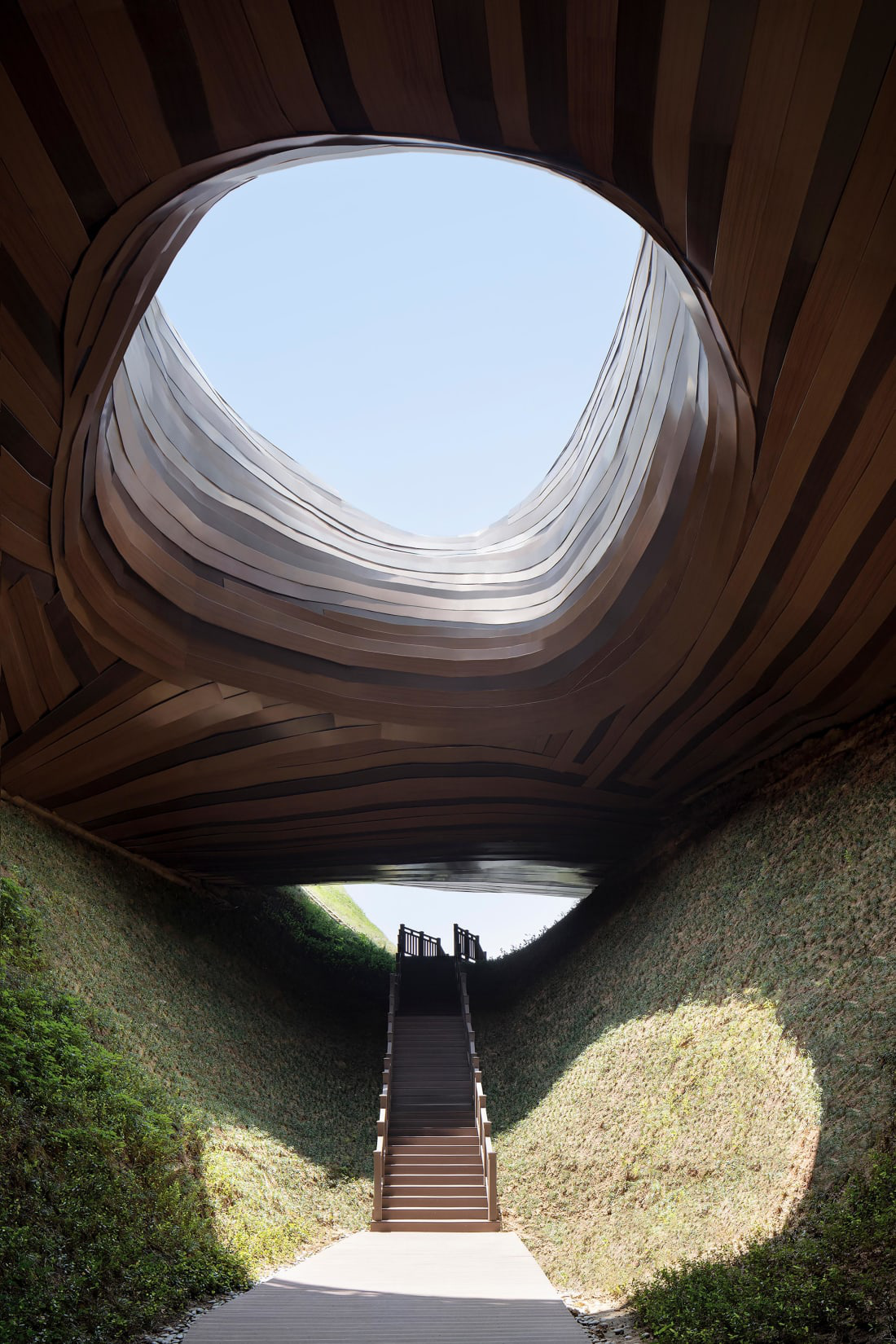
An icon of Jiangsu Province, the Lìyáng Museum 溧阳博物馆 draws on the region’s culture and traditions. Inspired by the jiaoweiqin (焦维琴 jiāowéiqín), a Chinese musical instrument and one of the region’s cultural symbols, the museum’s organic form translates the spirit of the seven-stringed zither into the shape of a building.
Sitting at the base of a low green hill, the museum features multiple entryways and gaping spaces, allowing visitors to seamlessly flow through indoor and outdoor spaces. With no exact points of exit and entry, the fluid shape welcomes visitors arriving from all sides as a symbolic reference to opening all the doors of culture.
“From the Asian point of view, architecture is seen as part of the whole of nature, which contains both inner and outer space; space that connects humans, earth, and everything in the universe,” the architects stated. “A key driver in this design was the connection between inside and outside, both visually, in terms of lines and overall flow, and physically, in terms of access points and routes.”
8. Chinese Culture Exhibition Center
Opened: 2019
Architect: ECA2 & Tengyuan Design
Location: Lanzhou, Gansu Province

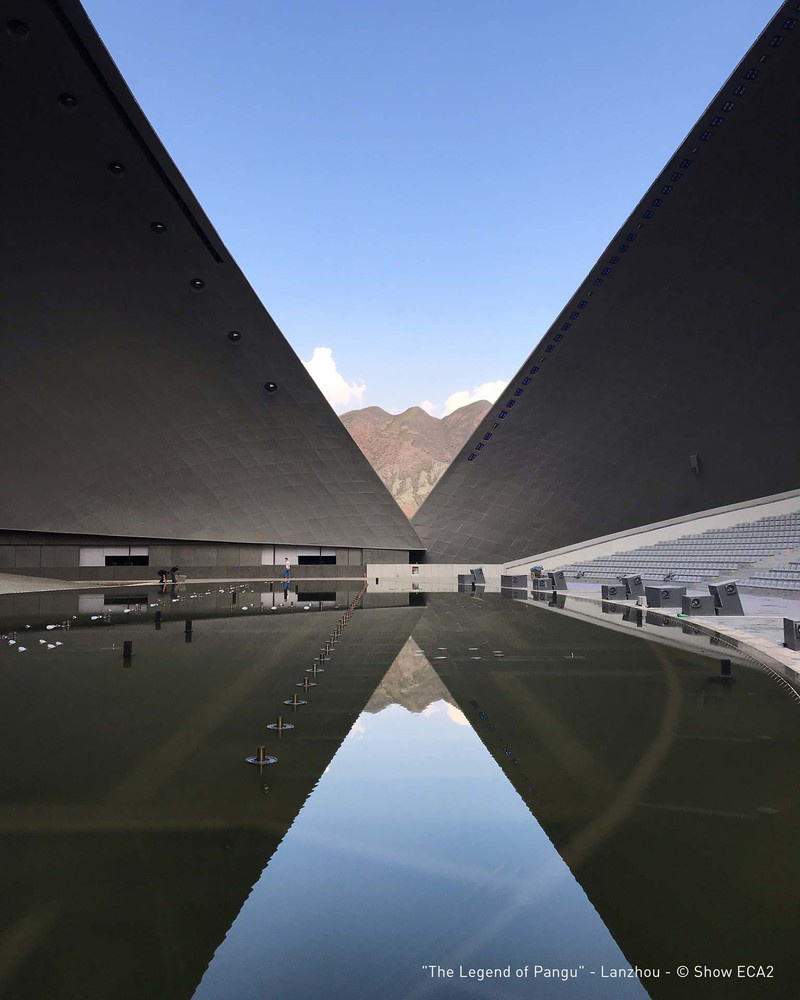
Located near the Yellow River in Gansu Province, in northwest China, the Chinese Cultural Exhibition Center has a split-dome facade that mimics the rolling hills of its landscape. Built using locally sourced materials, the center is clad in fish-scale roof panels that echo those used in local traditional buildings, while their layered format recalls a building technique used in the nearby Hekou Ancient Town. Inspired by the ancient story of Pan Gu creating heaven and earth, the building’s curved interior represents the chaotic state of the universe, while the two shell-shaped roofs represent two overlapping wings of a sleeping bird about to take flight. As the gaping “eye” in its split roof offers the audience a view of the natural landscape, the center’s design becomes a part of its immersive multimedia productions.
9. Jingdezhen Imperial Kiln Museum
Opened: 2020
Architect: Zhū Péi 朱锫 (Studio Zhu-Pei)
Location: Jingdezhen, Jiangxi Province
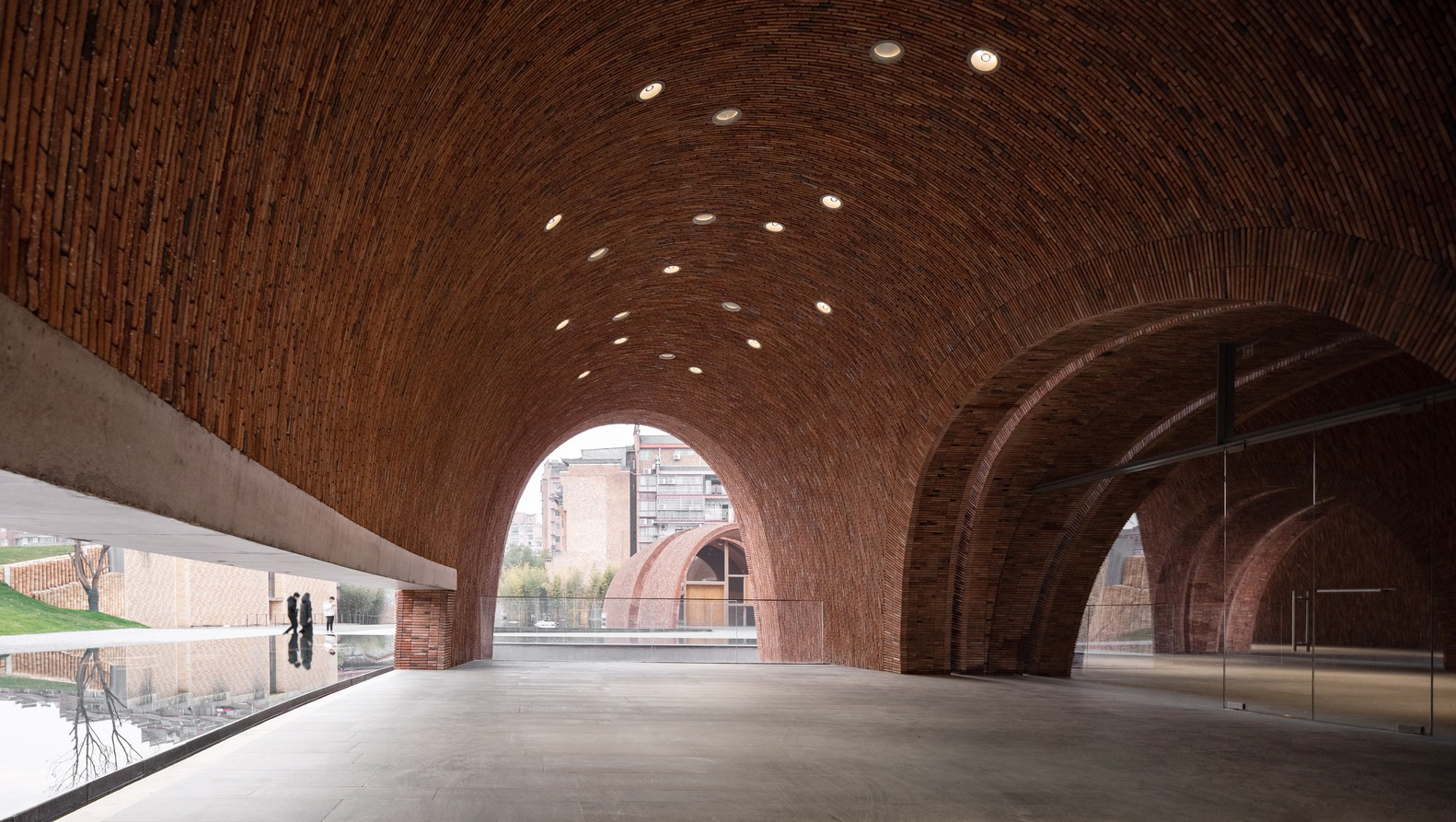
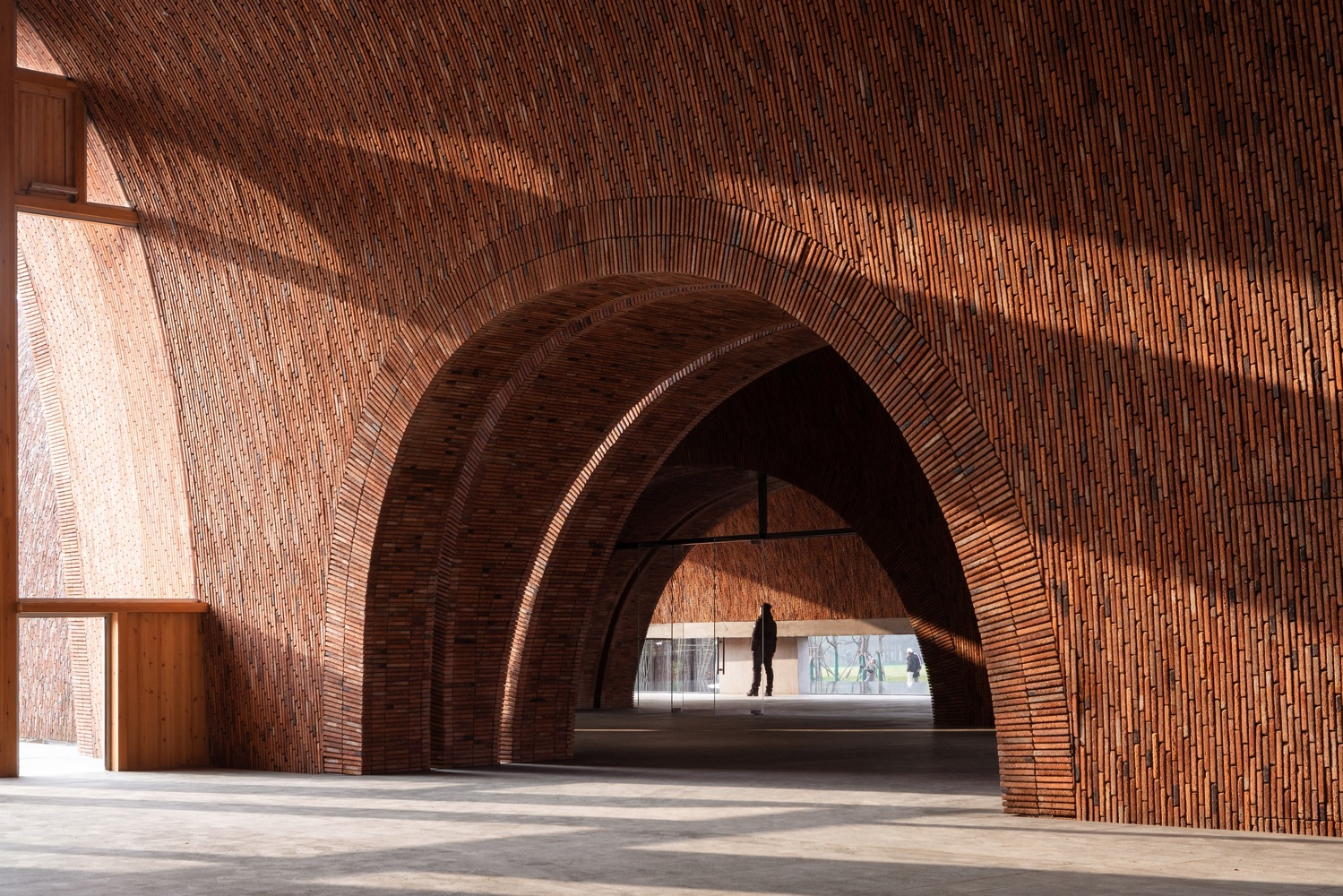
In an homage to traditional brick kilns, the Jǐngdézhèn Imperial Kiln Museum 景德镇御窑博物馆 is made up of cavernous brick vaults designed to allow natural light to filter in. Designed by famed architect Zhū Péi 朱锫, it is the first museum in China to display the archaeological restoration of imperial porcelain during the Ming and Qing dynasties, built on top of the Imperial Kiln ruins in the city of Jingdezhen.
“Jingdezhen is known as the porcelain capital of the world because it has been producing pottery for 1,700 years,” explained the Beijing studio.
Sweeping indoor and outdoor spaces are connected by small courtyards to create spatial flows, as visitors meander among the porcelain artifacts and historic kilns. The museum, built with the same bricks used in much of the city’s traditional architecture, also contains multiple features that overlook the Imperial Kiln ruins.
10. He Art Museum
Opened: March 30, 2021
Architect: Tadao Ando
Location: Fo Shan, Guangdong Province
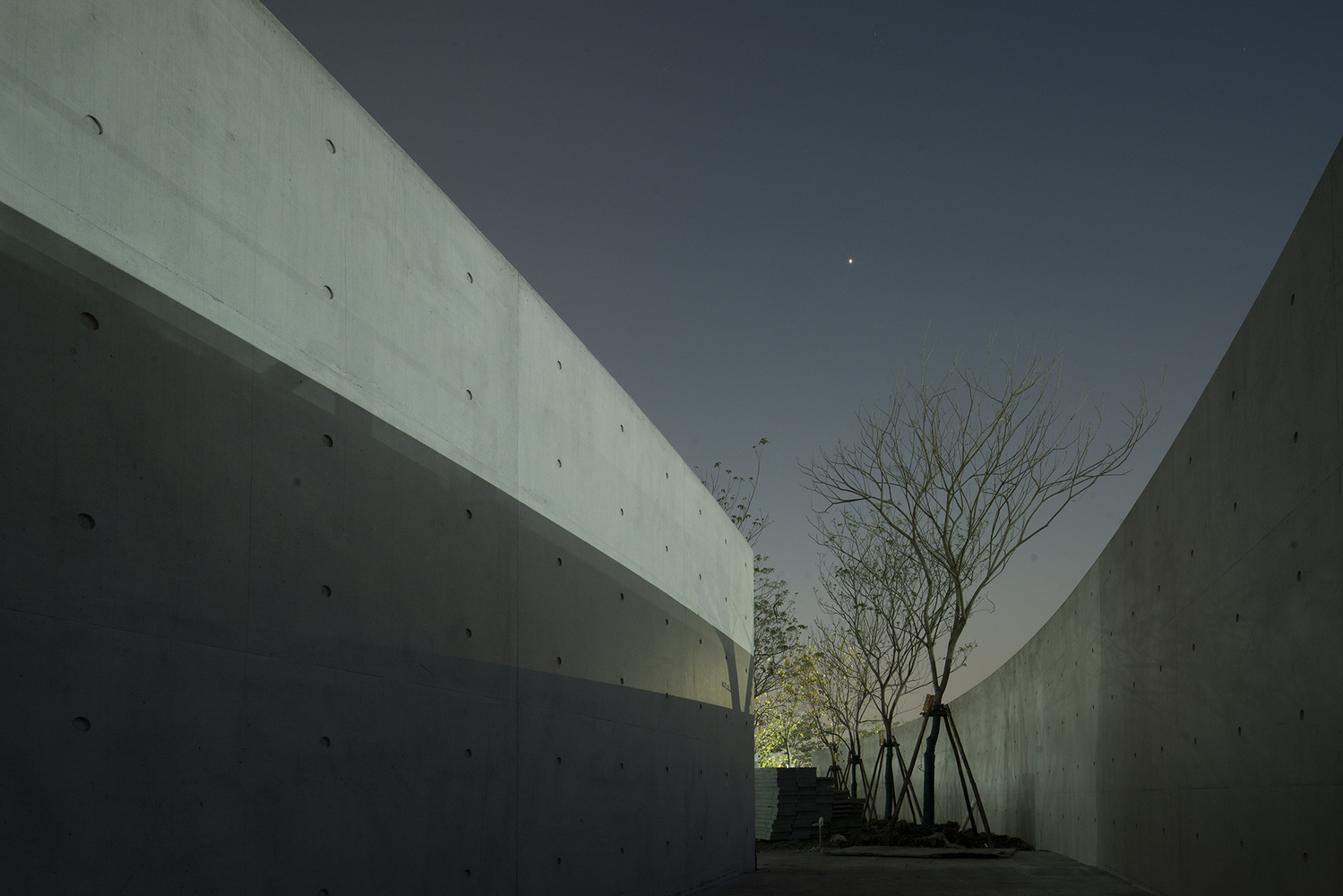
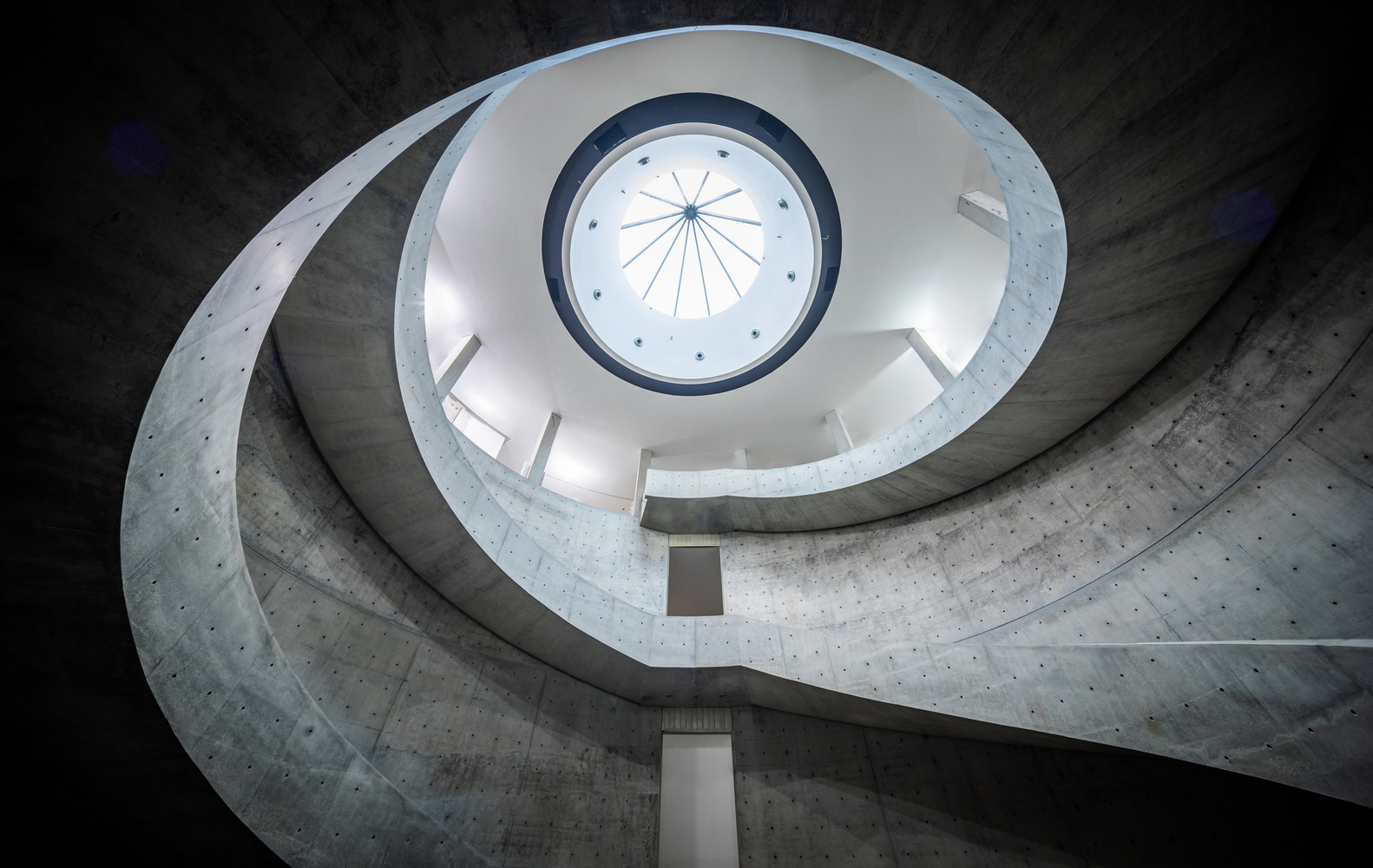
Designed by Pritzker Prize laureate Tadao Ando, the museum is home to the He family’s art collection. There are five floors in the gallery, featuring the work of notable artists like Pablo Picasso, Ellsworth Kelly, and Hiroshi Sugimoto.
The museum compound’s overall shape is meant to embodies the concept of “the sky was round and divine; the earth was flat and square” from ancient Chinese cosmology and philosophy. To achieve this, the layout combines circular components of architecture from southern China’s regional Lingnan culture together with square components from ancient buildings in the Central Plains.
China news, weekly.
Sign up for The China Project’s weekly newsletter, our free roundup of the most important China stories.

